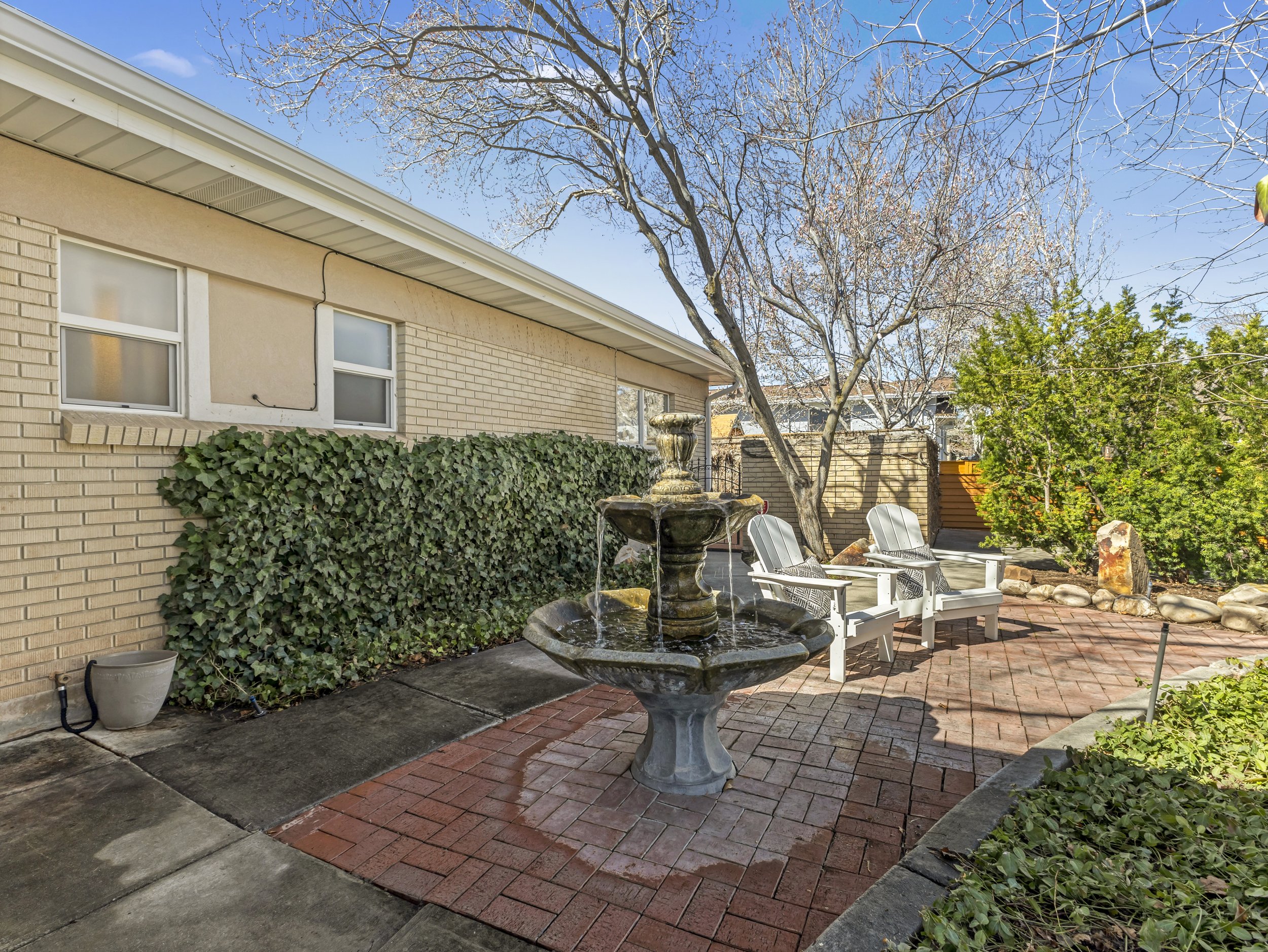

OFFERED AT $1,049,000.00
1616 E Logan Avenue is a classic mid-century modern home situated on a corner lot in the highly sought-after Bonneville Hills neighborhood of Salt Lake City. Built in 1967, this home offers a spacious and functional layout with 1,945 square feet on the main floor, including three bedrooms and two bathrooms. The basement adds another 1,567 square feet of living space, complete with a second full kitchen, an additional living room, two bedrooms, one bathroom, a bonus room, and downstairs utility room—ideal for extended family or guests.
The home features a large main floor formal living room, dining room, and a family room that connects to an open kitchen, creating a welcoming and practical space for everyday living. The formal dining room sits adjacent to the kitchen and flows into the expansive living room featuring a sweeping double-sided stone fireplace, which is highlighted by oversized floor-to-ceiling windows that bring in ample natural light. The property also includes a detached two-car garage, a private patio with a garden fountain, and an additional driveway on the east side of the lot. The landscaping is mature, private, and colorful year-round.
Located in Bonneville Hills, this home is close to parks, schools, shopping, dining, and recreational opportunities. With its classic mid-century modern design and generous 3,512 square foot living space, 1616 E Logan Avenue offers comfortable living in one of Salt Lake City’s most desirable neighborhoods.

1616 2000 E. Overview
2 laundry / utility areas
2 car detached garage
formal dining room
formal living room
storage rooms
Walk-out basement
3,512 square feet
2 full kitchens
5 bedrooms
3 bathrooms
2 fireplaces
2 family rooms
PRIME LOCATION
This home is next to top-rated schools, shopping, the University of Utah and Westminster University, and direct access to Emigration Canyon, Big and Little Cottonwood Canyons. This location is ideal for families who want to live in the heart of Salt Lake City.
MID-CENTURY CHARM
This beautiful home has charming architectural design and natural elements popular in the 60’s where the main floor has a circular flow, double sided fireplace, oversized windows, and an open kitchen layout.
Downstairs is another kitchen, family room and two bedrooms with a walkout basement.
MATURE, WALK-AROUND YARD
This home design is augmented with the outside experience where mature trees, two driveways, a semi-private patio, fountain, and gorgeous vines invite all guests to enjoy the outside as well as the inside. Throughout the year the flowers and trees and vines bring natural beauty.


























