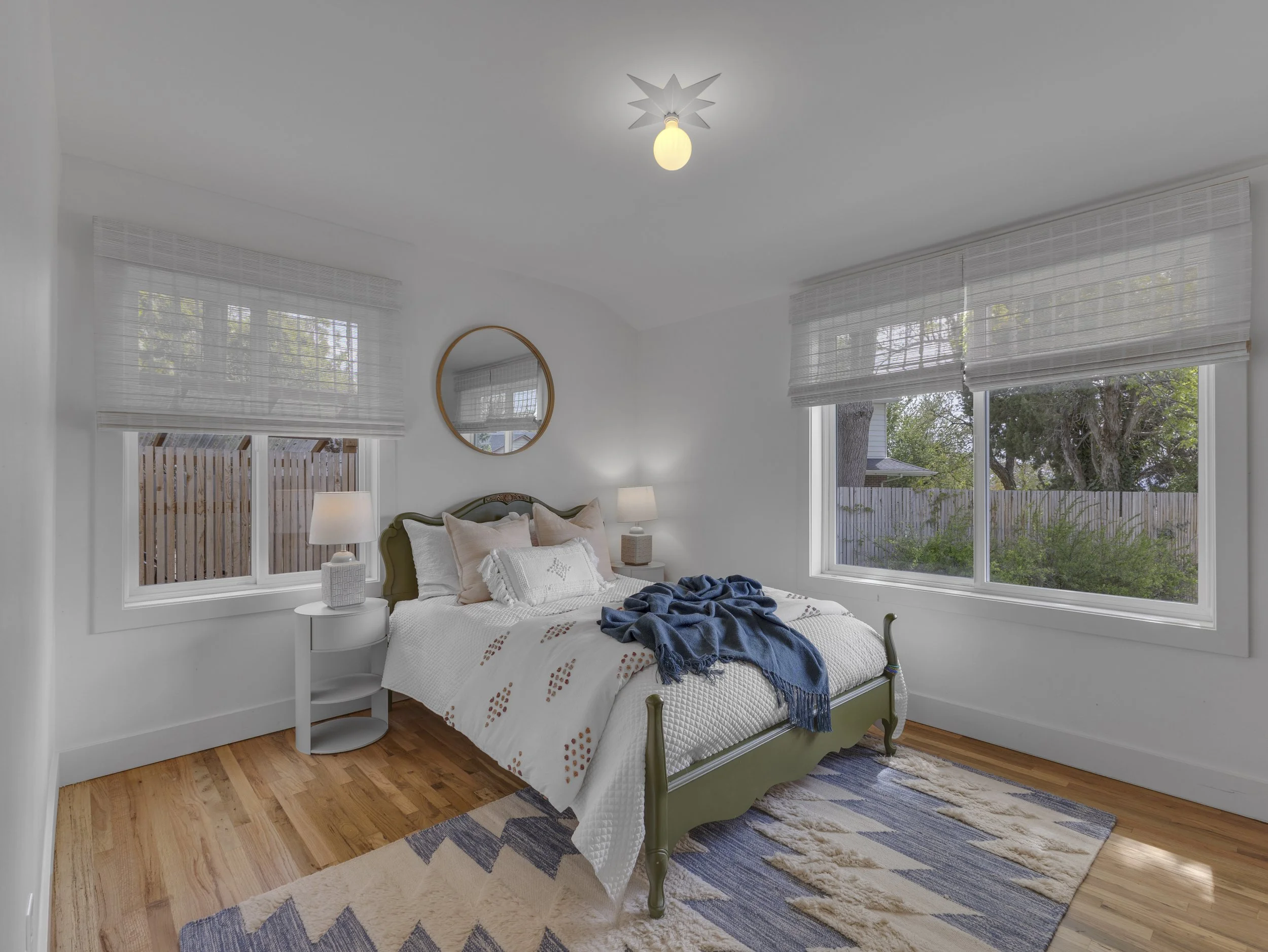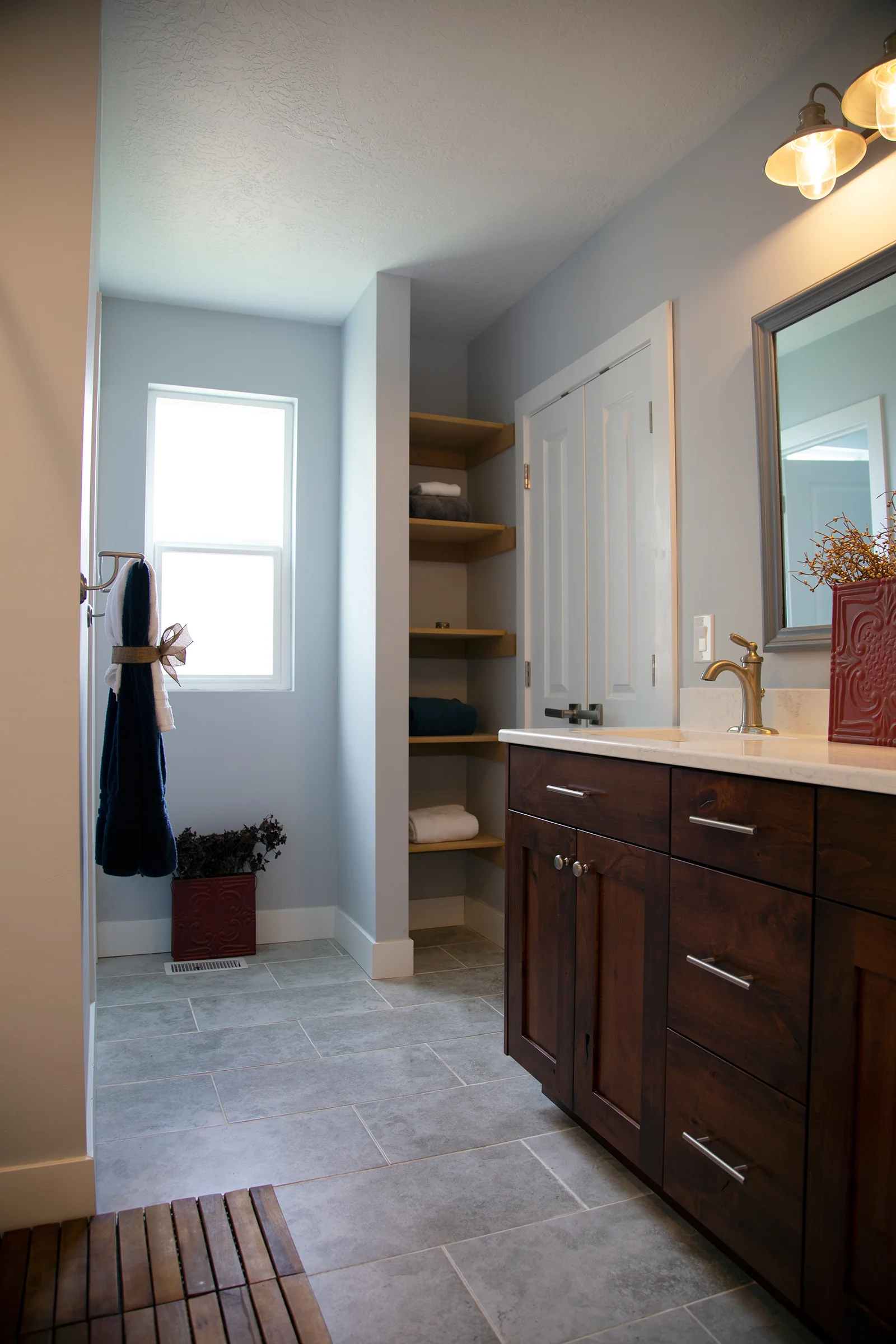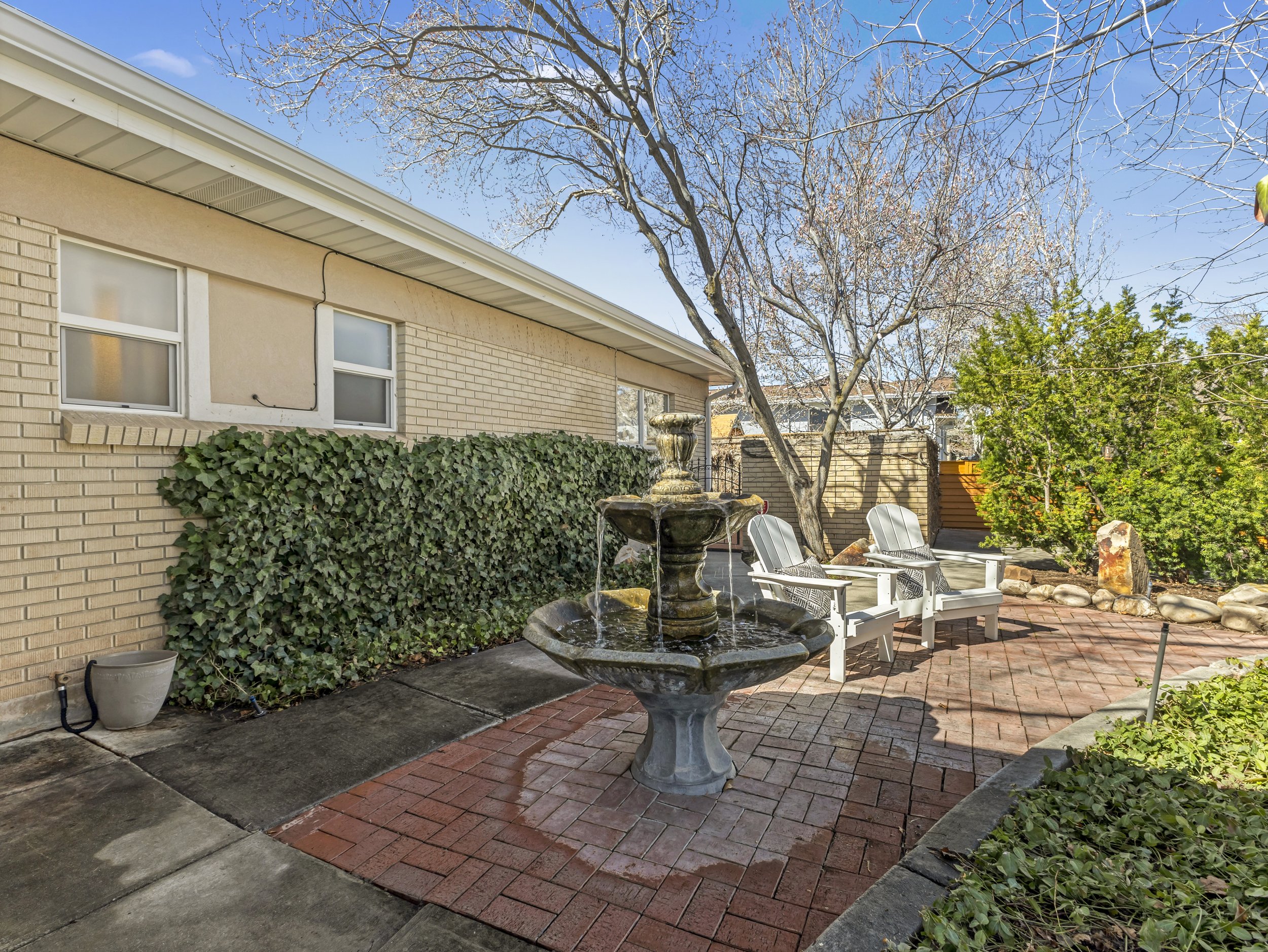

1616 2000 E. Overview
2 laundry / utility areas
2 car detached garage
formal dining room
formal living room
storage rooms
Walk-out basement
3,512 square feet
2 full kitchens
5 bedrooms
3 bathrooms
2 fireplaces
2 family rooms
PRIME LOCATION
This home is next to top-rated schools, shopping, the University of Utah and Westminster University, and direct access to Emigration Canyon, Big and Little Cottonwood Canyons. This location is ideal for families who want to live in the heart of Salt Lake City.
MID-CENTURY CHARM
This beautiful home has charming architectural design and natural elements popular in the 60’s where the main floor has a circular flow, double sided fireplace, oversized windows, and an open kitchen layout.
Downstairs is another kitchen, family room and two bedrooms with a walkout basement.
MATURE, WALK-AROUND YARD
This home design is augmented with the outside experience where mature trees, two driveways, a semi-private patio, fountain, and gorgeous vines invite all guests to enjoy the outside as well as the inside. Throughout the year the flowers and trees and vines bring natural beauty.
OFFERED AT $1,049,000.00
1616 S. 2000 East Avenue is a classic mid-century modern home situated on a corner lot in the highly sought-after Bonneville Hills neighborhood of Salt Lake City. Built in 1967, this home offers a spacious and functional layout with 1,945 square feet on the main floor, including three bedrooms and two bathrooms. The basement adds another 1,567 square feet of living space, complete with a second full kitchen, an additional living room, two bedrooms, one bathroom, a bonus room, and downstairs utility room—ideal for extended family or guests.
The home features a large main floor formal living room, dining room, and a family room that connects to an open kitchen, creating a welcoming and practical space for everyday living. The formal dining room sits adjacent to the kitchen and flows into the expansive living room featuring a sweeping double-sided stone fireplace, which is highlighted by oversized floor-to-ceiling windows that bring in ample natural light. The property also includes a detached two-car garage, a private patio with a garden fountain, and an additional driveway on the east side of the lot. The landscaping is mature, private, and colorful year-round.
Located in Bonneville Hills, this home is close to parks, schools, shopping, dining, and recreational opportunities. With its classic mid-century modern design and generous 3,512 square foot living space, 1616 E Logan Avenue offers comfortable living in one of Salt Lake City’s most desirable neighborhoods.

























SOLd
2357 E. Logan Circle
Salt Lake City, Utah 84108

Stunning MID-MODERN in Desirable Salt Lake City Neighborhood
AT A GLANCE
5 Bedrooms
3 Bathrooms
1-Car Garage
Lot size: .24 Acres located on a cul-de-sac
Square Feet: 2,750. Finished basement
LIST PRICE $1,069,000
2357 E. Logan Avenue is a captivating mid-century modern rambler nestled in the heart of one of Salt Lake City's most sought-after locations. This 5-bedroom, 3-bathroom home, spanning 2,750 square feet, seamlessly blends modern influence and classic design, offering a tranquil retreat just minutes from downtown. Situated on .24 acre lot, this home located in a cul-de-sac boasts a glorious, expansive, and private backyard, providing a serene oasis for relaxation and entertainment.
From the remodeled kitchen and front porch, you can enjoy breathtaking views of the Oquirrh Mountains, creating a picturesque backdrop to your daily life. Conveniently located just minutes from Wasatch Hollow Park, and an array of local dining and shopping destinations, this property offers an easy commute to the University of Utah and downtown Salt Lake City. Approximately 35 minutes from top ski resorts, it promises the perfect balance of city living and mountain adventure.
Meticulously updated with a host of eco-friendly features, including purchased/owned solar panels (6.84kw) installed in 2020, a new roof, and a Rachio-controlled zoned sprinkler system with a drought-tolerant prairie lawn, this home seamlessly combines modern convenience and sustainable living. The kitchen, featuring a Thermador refrigerator, KitchenAid appliances, and an induction cooktop, as well as the luxurious bathrooms with Newport Brass and Delta fixtures, elevate the living experience to new heights.
The home also boasts new gutters, siding, and Roma bio masonry paint, ensuring aesthetic appeal. The primary bathroom has been meticulously updated, and the hall bath features a complete renovation with all-new fixtures and finishes. The home includes an on-demand water heater for added convenience and energy efficiency. Comfort and convenience are further enhanced with the home's new windows, can lights, and in-ceiling speakers, creating a comfortable and modern living environment. The newer AC system ensures year-round climate control, while the electric vehicle wiring in the garage accommodates the charging needs of electric car owner.
The property's privacy fence, front porch and steps, as well as the recently completed landscaping, provide a beautiful and lower maintenance outdoor living space. The landscaping is still under the installer's guarantee, ensuring its longer-term viability. Embrace the best of both worlds in this stunning mid-century modern oasis, where city sophistication and natural serenity converge to create a truly exceptional living opportunity in Salt Lake City.






























SOLD
1543 Sherman Avenue
Salt Lake City, Utah 84105

ABOUT 1543 SHERMAN AVENUE
SALT LAKE CITY, UTAH, 84105
This charming colonial Tudor revival located in the heart of the Westmoreland Place Historic District is a dream come true for a family who wants to experience serenity and deep history culminating on the East Bench of Salt Lake City, Utah. It is located thirteen blocks south and fifteen blocks east from the center of Salt Lake City in one of the most prestigious, walkable neighborhoods in the area. Mature trees, distanced single-family homes are all built between 1913-1952. The eye-catching granite Ashlar gatehouses welcome visitors to the historic district.
This three-story, five-bedrooms, 2.5 baths, 2-car garage residence has been extensively remodeled and painstakingly restored with appreciation to detail and origin. This home, built in 1936, has magnificent architectural bones, boasting original crown molding, coffered 9 1/2 foot ceilings, recently refinished oak floors, and black paned windows. The formal areas are greeted with archways and embraced with wonderful natural lighting. The home has two fireplaces, artisan cabinetry with glass accents, and other unique details that blend the old-world charm into a modern space.
The charming residence is clad with a variety of materials. Two front-facing gables, faux half-timbering, an arched main entry door opening onto a quaint south-facing patio, fieldstone and stucco exterior.
Notable, recent improvements include
outdoor and indoor painting including cabinetry, doors, walls, ceilings
refinished red oak floors and stairs to the basement
new basement carpet
new kitchen appliances (Bosch dishwasher and 2 wall ovens)
newly remodeled master bathroom (marble floor, tile, shower, tub)
new Hot Springs hot tub
new water softener and tankless water heater
new cement patio and backyard hardscape
new front yard landscaping, tree grooming
Asking $1,250,000.00

















































2021 E. Logan Avenue, Salt Lake City Utah
AT A GLANCE
2 Bedroom
2 Bath
2 Car Attached Garage
Square Feet 1,820’ Main, 416’ Unfinished Basement
Lot Size 7,405 Square Feet
Bonneville Hills Neighborhood
LIST PRICE $749,900
SOLD
643 E. 900 South
Salt Lake City, Utah 84105

AT A GLANCE
3 Bedrooms
2 Bathrooms
1-Car Garage
Lot size: 3,049 sq. ft.
Square Feet: 1,454 - Main 549 - Unfinished Basement
Neighborhood: Liberty Park/9th & 9th
LIST PRICE $615,000
If you are someone who enjoys public parks, walking to desired locations and wants to live where people, activity, and open space is right across the street from your home, this wonderful classic Victorian home is perfect for you. This centurion home is conveniently located a few blocks away from Trolley Square and Whole Foods; the boutique shops and restaurants at 9th and 9th district; 1 mile from the Maven district, perfect for walking or biking. The home is close to a main corridor to I-80, providing convenient access to Park City, the University of Utah, Sugarhouse, and downtown Salt Lake.
Upon entering the charming Victorian home built in 1896, the vintage character is complimented by the modern updates to make the space classic and convenient. The home offers 1,454 square feet of living space split between the main and second floor featuring 3 bedrooms and two bathrooms. A small bonus room is on the main floor, which is currently used as on office. Two wonderfully updated full bathrooms, one on the main and one upstairs. The centrally located, modern kitchen is designed around an island perfect for entertainment. The living room invites people to relax in front of the exposed brick and tiled fireplace with high ceilings, overlooking the iconic Liberty Park. The southern facing home receives warming sunlight, especially in the mornings, and has a welcoming front porch that is great for watching passersby, parades, and Liberty Park events.
Recent updates include custom kitchen with granite countertops and appliances (washer and dryer included as well), both bathrooms have granite countertops and custom tile work. The 10-foot ceilings have the old world charm, presenting custom exposed beams and boards. The home has LVP flooring throughout with the exception of the two bedrooms upstairs that have carpet. Updated electrical, sewer line replaced, water pipes updated with PEX, newer roof and furnace, this home is move in ready.
The fully fenced back yard is located on the north side of the home and connects the home to the detached garage. The one-car garage is detached and is large enough for a car and storage. The unfinished basement provides excellent storage space.
Schedule your viewing today and get ready to fall in love with this incredible Victorian home!





















SOLD
1552 REDONDO AVENUE
SALT LAKE CITY, UT 84105

About the Property
This Sugar House home is renovated, remodeled and redone from the studs up. Situated one block from Sugar House Park, the home is all-new from the foundation to the roof, along with the plumbing, energy efficient Nest-powered HVAC, dual pane windows, electrical system, LED lighting, extra insulation, landscaping — everything! The footprint of the home was maximized to add extra room and amenities — even the outdoor spaces were capitalized to increase storage and functionality!
The kitchen and living room comprise the heart of this home and is perfect for entertaining or just relaxing with friends and family. The kitchen offers high-end touches, including a Wolf six-burner stove, stainless steel appliances and fixtures throughout— and don’t miss the gorgeous island and modern lighting. The abundance of natural light from the large surrounding windows brings a lovely warmth to the space.
Three bedrooms are located on the main floor, along with two bathrooms. The main floor master is spacious, with the en suite bathroom offering dual sinks, walk-in closet, and a separate water closet. All bedrooms are nicely upgraded, as well as the main floor bathroom.
The basement’s walkout access and tall windows give it an open feel. There are two bedrooms and a full bathroom, which features a cozy claw-foot tub. The main focal point of the space is an entertainment room, with a wet bar already installed that can be expanded into a full kitchen. Also making the space cozy is a full theater experience. It is fully wired with 4K HDMI and audio outlets.
Both utility and laundry rooms are spacious and located in the basement for convenient access.
The outdoor space is remarkable, with all new landscaping and sprinklers, surrounding a finished patio and pergola. The back yard holds raised garden beds — a gardener’s dream. There’s even a greenhouse attached to the garage.
You will love enjoying the fresh air out on the new covered front porch, complete with planters. Take advantage of the large backyard garden shed (22’ x 15’) that is fully insulated, with skylights and power, making it perfect for the craftsperson, a playhouse or a home office.
Other new additions and upgrades include full-house wiring for entertainment systems and Google Fiber Internet installed, and the home is CAT6A Ethernet wired to allow for a high-speed whole home network. The home has been retrofitted to meet current earthquake code compliance.
The home is an easy walk to all the many charms of Sugar House, such as iconic Sugar House Park, the 15th and 15th neighborhood, shopping, restaurants, Westminster College, and more! The schools are top rated and the neighborhood charm will make this your dream home.
Location
This home is one block from the picturesque Sugar House Park, four blocks away from Westminster College, and a 5 minute walk to downtown Sugar House or to 15th and 15th.
Interested in this home? We’re sorry to say that it has been sold. However, if you’re interested in finding a home similar to this one, contact us and we’ll help you find and buy it!
5 Bedrooms
3 Full Bathrooms
1 Car Detached Garage
2,581 Square Feet
.12 Acre Parcel
Garden Shed and Gardening Boxes
Detached Insulated and Powered Barn Storage Shed and Pergola
$649,000.00
Specs































Interested in this beautiful home? Request a private tour.




















